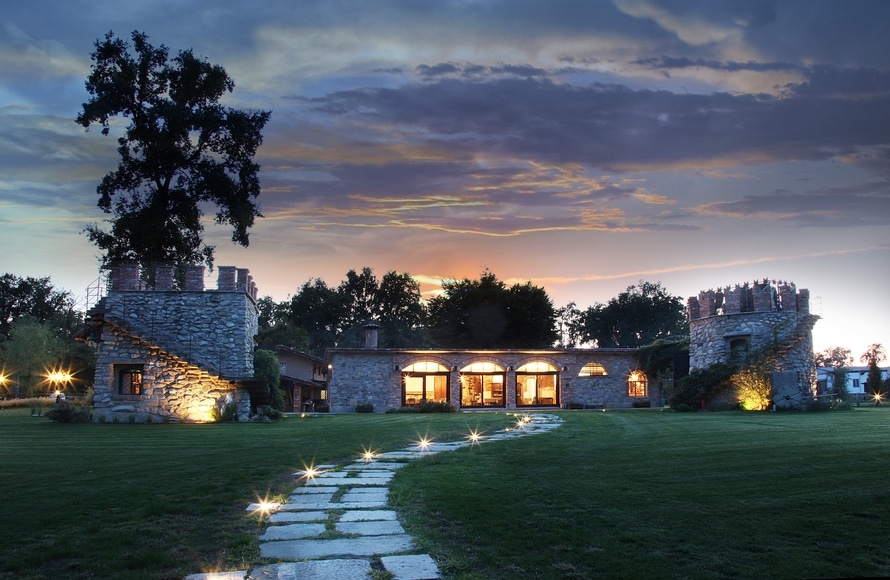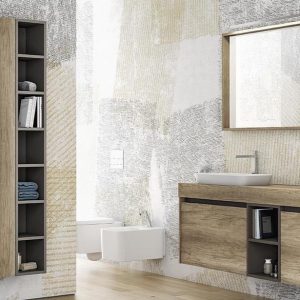SONG QI, Principality of Monaco
Song Qi is an ambitious Chinese restaurant that recalls the typical atmosphere of the Thirties in Shanghai. It is located in the Principality of Monaco and is named for the important Song dynasty.
The name is associated with the spirituality expressed by the term QI. Designed by the Parisian architects Humbert & Poyet. the restaurant revisits the traditional Asiatic style with decorations in lacquer, marble and alabaster. Situated in Princess Grace Avenue, one of the most worldwide renowned roads, it combines Art Deco atmosphere with the Golden Age of Ancient China. The visual impact is strong: widespread use of decorative touches and gold finishes give the restaurant an elegant character and demonstrate deep attention to detail.
Song Qi is the result of a partnership between two restaurant owners: Alan Yau and Riccardo Giraudi. Alan Yau, originally from Hong Kong, has a worldwide reputation for his charming restaurants. Following the typical Chinese habit, Song Qi’s menu offers sharing dishes. It represents the art of Chinese cuisine and modern luxury, offering a wine list that has been chosen to match each dish on a menu which is in constant evolution.
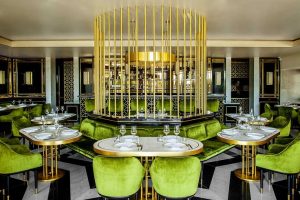
SONG QI font: www.yatzer.com
LIZA, Beirut (Lebanon)
Liza Restaurant in Beirut, is a branch of the popular Liza in Paris, which was named for the original owner Liza Asseily. It is located within the former palace of Bustros, where you can experience the atmosphere of a typical nineteenth century Lebanese house. The restaurant features a romantic design in neutral tones recalling both Parisian atmosphere and Lebanese tradition.
Liza Beirut is a welcoming and cosmopolitan restaurant offering healthy food, innovative and elegant meals, often offering diners new interpretations of traditional recipes.
Unique and innovative design – The 500 square meter interiors are divided in four rooms: a main one, called Dar, around which are three smaller rooms divided by large windows in Moorish style.
The walls are almost entirely covered with wallpaper, an inspirational touch from Idarica Gazzoni, the interior designer, who opted maintain continuity throughout the space, giving the interiors a strong visual impact. In each room, the walls are painted with illustrated stories. We have the Main Room, the Money Room, the Banana Room and the Building Room.
Designer furniture like large marble tables and upholstered leather and wooden chairs all feature. Lamps and other accessories are made of metal. The use of brass pottery and other ornaments combines history with contemporary design and provides further reminiscences on Lebanese tradition.
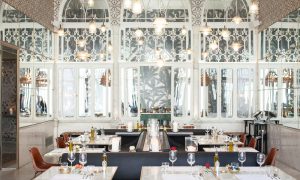
LIZA BEIRUT
Figura 2: WWw.lizabeirut.com
CARLO & CAMILLA IN THE SAWMILL, Milan (Italy)
In 24 Meda Road, an historical Milanese farm is home to a cocktail-restaurant bar called Carlo e Camilla, born from an idea shared by the designer Tanja Solci and chef Carlo Cracco. The space features the typical design of modern restaurants: post industrial style mixed with tradition. An abandoned industrial space with large, rusted windows is the frame for two large intersecting wooden tables decorated with various types of ceramics. Works from Ron Arad and Ross Lovergrove embellish both the interiors and the outdoor garden.
The restaurant has preserved the original elements of the building from walls to floors and even some old work tools, ensuring an ecologically responsible redevelopment.
The kitchen, managed by the Romagna chef Emanuele Pollini, offers traditional dishes revisited in a contemporary and highly elegant way. The cocktails of Filiipo Sisti are a must to enjoy at dinner, for an aperitif or after dinner.
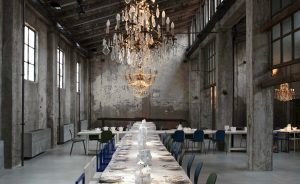
CARLO E CAMILLA IN SEGHERIA Source: www.wallpaper.com
THE JANE, Antwerp (Belgium)
The deconsecrated chapel of an ex military hospital in Antwerp, is today home to a new restaurant managed by the Dutch Sergio Herman. The Jane was born from a collaboration between the Dutch Piet Boon, who designed the interiors himself, and René Nijboer, who provided operational support. The aim was to preserve the original atmosphere.
The central part of the nave is furnished with round black tables, while large seats are positioned along the perimeter.
The original altar has been substituted by a glass and steel area which hosts the kitchen. The centrepiece of the main room, at the centre of the restaurant is the big 800kg chandelier with more than 150 lights, designed by a studio in Beirut, PSLAB. This installation was built to preserve the divine and intimate dimension of the original chapel.
The frescoes on the ceiling and the white and black floor tiles have remained intact, while the large windows have been substituted by colourful glass panels, which try to reproduce the original windows with illustrations of sunflowers, devils, apple cores, ice-cream cones, penguins, gas masks and birthday cakes.
In each panel archetypes of different worlds tell us something about the relationship between good and evil, life and death, good food and religion.
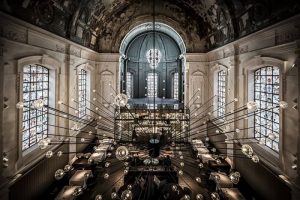
THE JANE Source: www.gamberorosso.it
SEGEV KITCHEN GARDEN, Hod Hasharon (Israel)
Designed by the Israeli architect Yaron Tal, the Segev Kitchen Garden, a very particular restaurant in Hod Hasharon in Israel, is a clear homage to the Hanging Garden of Babylon.
In the metallic structure, which recalls a greenhouse, flourishing plants grow from the wall and the ceiling. These same plants are used by the chef when preparing the dishes. Large room dividers work both to separate spaces and serve as indoor vegetable gardens to supply the kitchen. In this designer project, in which the predominant colours are tree-green and wood-brown, food and architecture live in complete symbiosis.
Reinforced concrete is the raw element from which the walls are made, and gives an industrial touch to the big pavilion.
Details make the difference – Lighting, chairs and other ornaments reinforce the designer concept. Often you can find terracotta vases, outdoor lamps, and a little portion of green grass on which there are two small wooden houses, designed to entertain children.
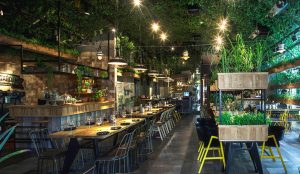
THE SEGEV GARDEN Source: www.dzinetrip.com

